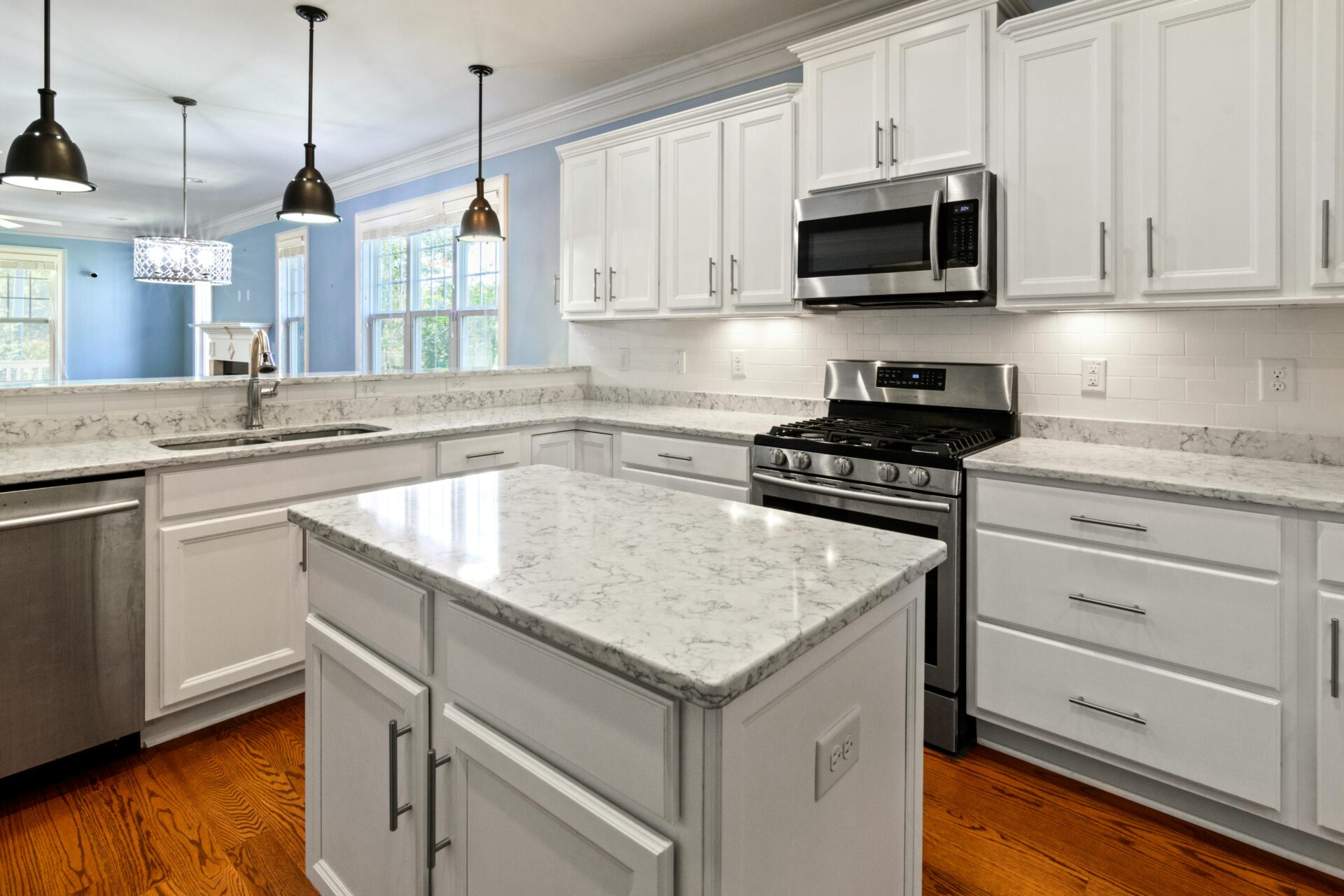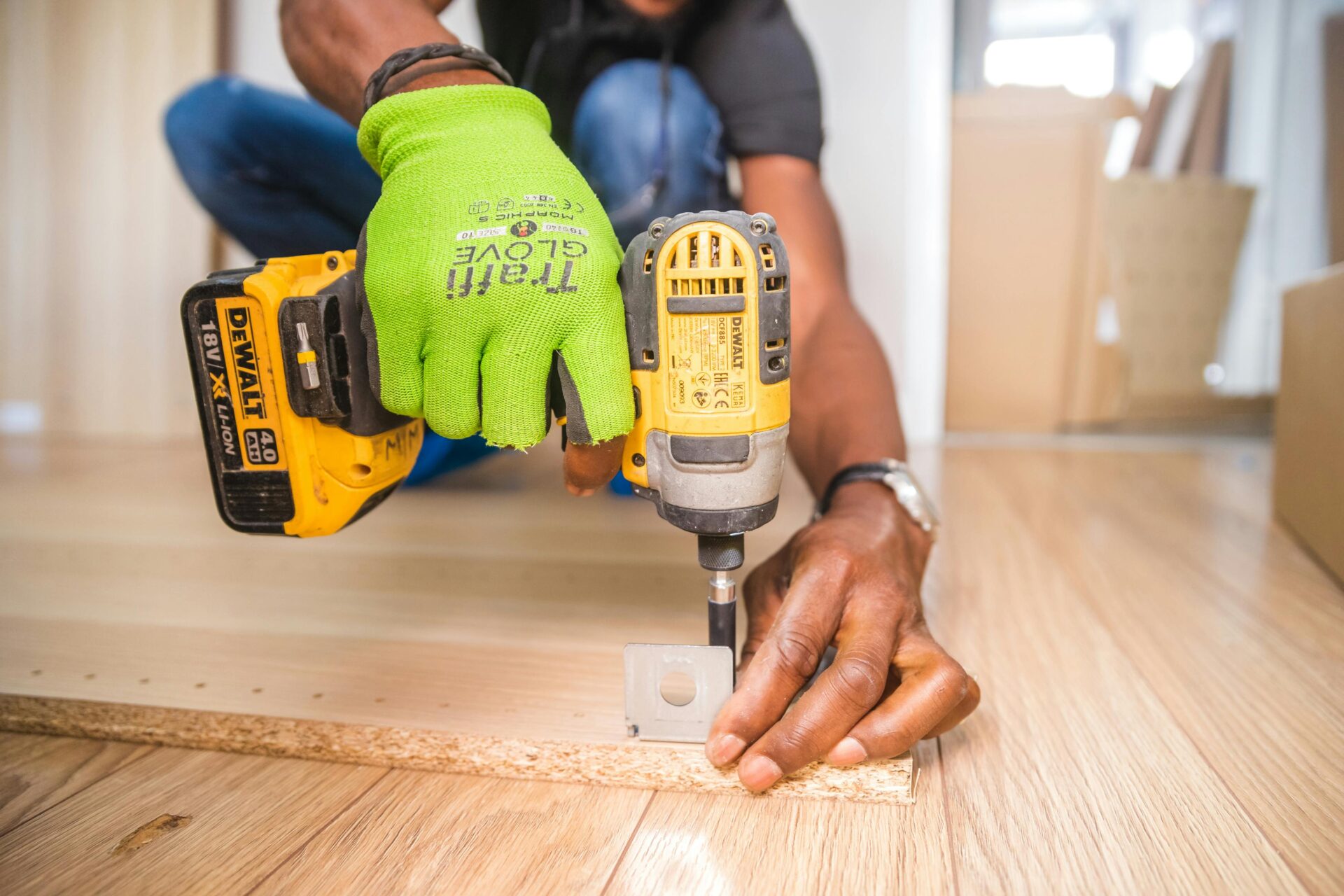Designing your dream kitchen can feel overwhelming, but with a DIY kitchen planner, you can take control of the process and create a space that perfectly suits your needs and style. This article will guide you through the essential steps to plan your kitchen effectively, ensuring functionality and aesthetic appeal.
Why Use a DIY Kitchen Planner?
A DIY kitchen planner allows you to visualize your ideas, consider spatial constraints, and explore design options without committing to expensive renovations upfront. It’s an excellent tool for homeowners looking to refresh their kitchens on a budget, as it helps you prioritize your needs and make informed decisions.
Step-by-Step Guide to Planning Your Kitchen
Step 1: Define Your Kitchen Goals
Start by determining what you want from your kitchen. Consider the following questions:
- What activities will take place in the kitchen? Cooking, entertaining, dining, etc.
- How many people typically use the kitchen?
- What style do you envision? Modern, rustic, minimalist, etc.
Step 2: Measure Your Space
Accurate measurements are crucial for a successful kitchen plan. Use a measuring tape to record the following:
- Room dimensions: Length, width, and height.
- Doorways and windows: Measure their size and location.
- Utilities: Note the positions of plumbing, electrical outlets, and appliances.
Step 3: Create a Layout
With your measurements in hand, it’s time to draft a layout. Here are some popular kitchen layouts to consider:
- U-Shaped: Maximizes space and offers plenty of counter and storage options.
- L-Shaped: Creates an open flow, ideal for smaller kitchens.
- Galley: Efficient for narrow spaces, with counters on both sides.
- Island: Adds additional prep space and seating, enhancing functionality.
Use graph paper or kitchen design software to sketch your layout, ensuring that the flow of movement between work zones is logical and convenient.
Step 4: Choose Your Style and Materials
Decide on a cohesive style for your kitchen by selecting materials, colors, and finishes. Consider these elements:
- Cabinets: Style (shaker, flat-panel), material (wood, laminate), and color.
- Countertops: Options include granite, quartz, wood, and butcher block.
- Backsplashes: Add texture and color with tiles, glass, or stone.
Step 5: Plan Your Storage Solutions
Effective storage is essential in a kitchen. Consider incorporating:
- Cabinets: Opt for deep drawers for pots and pans, pull-out shelves, or lazy Susans.
- Open Shelving: Great for displaying dishes or cookbooks while keeping the kitchen open and airy.
- Pantries: If space allows, a pantry can be a valuable addition for bulk items.
Step 6: Select Appliances and Fixtures
Choose appliances that suit your cooking style and kitchen size. Consider:
- Energy Efficiency: Look for Energy Star-rated appliances to save on energy costs.
- Size and Capacity: Ensure appliances fit your layout and meet your needs.
- Style: Choose finishes (stainless steel, matte black) that align with your overall design.
Additionally, select fixtures like faucets and sinks that complement your style and offer practicality, such as pull-down sprayers or deep sinks for easy cleaning.
Step 7: Visualize Your Design
Once you have all the elements planned, create a visual representation of your kitchen. Use design software, or even simple drawings, to put together a mood board. Include color swatches, material samples, and photos of similar kitchen styles for inspiration.
Step 8: Budgeting and Implementation
Develop a realistic budget based on your design plan. Break down costs for each element, including materials, labor, and appliances. Prioritize your spending on essential areas, and be prepared to make adjustments if needed.
Creating a DIY kitchen planner is a rewarding process that empowers you to design a space tailored to your lifestyle and taste. By following these steps, you can plan a kitchen that is not only functional but also a joy to cook and gather in.
With a clear plan in place, you’re ready to turn your kitchen dreams into reality!



